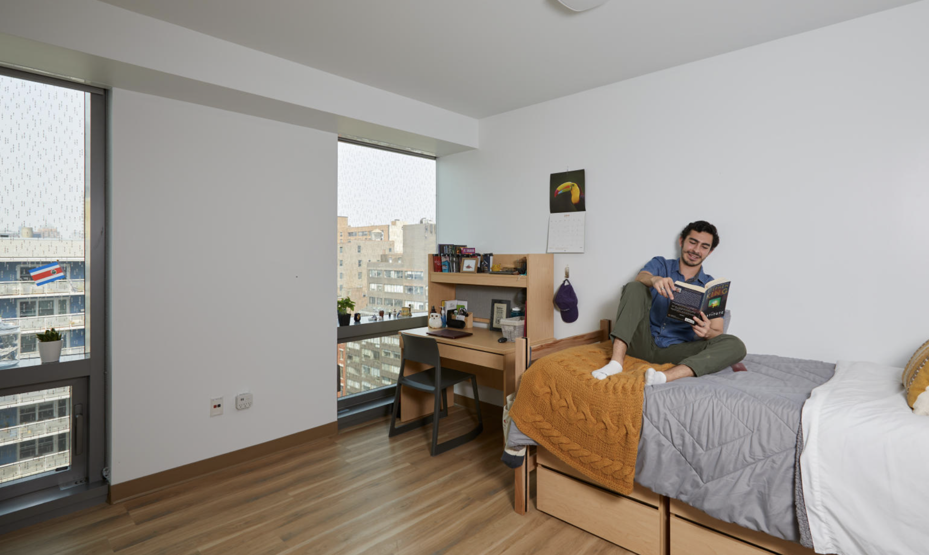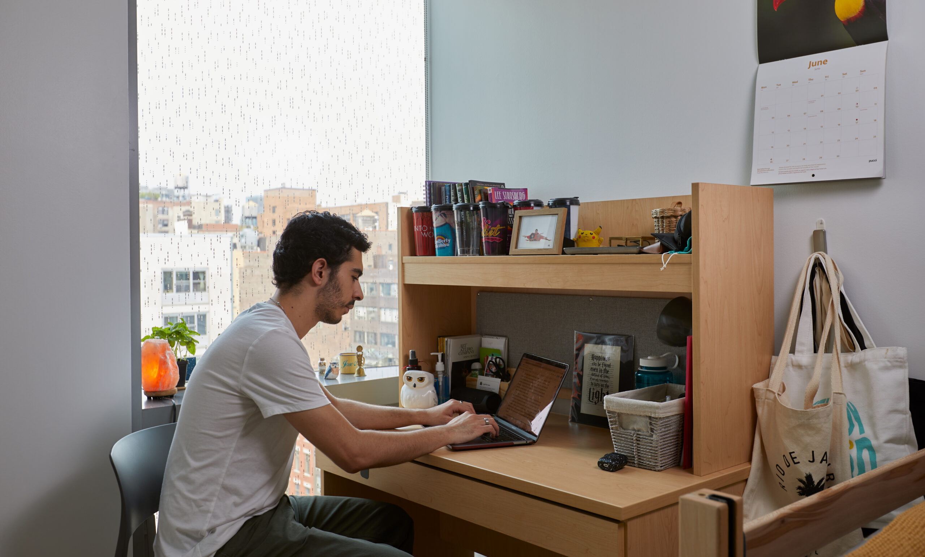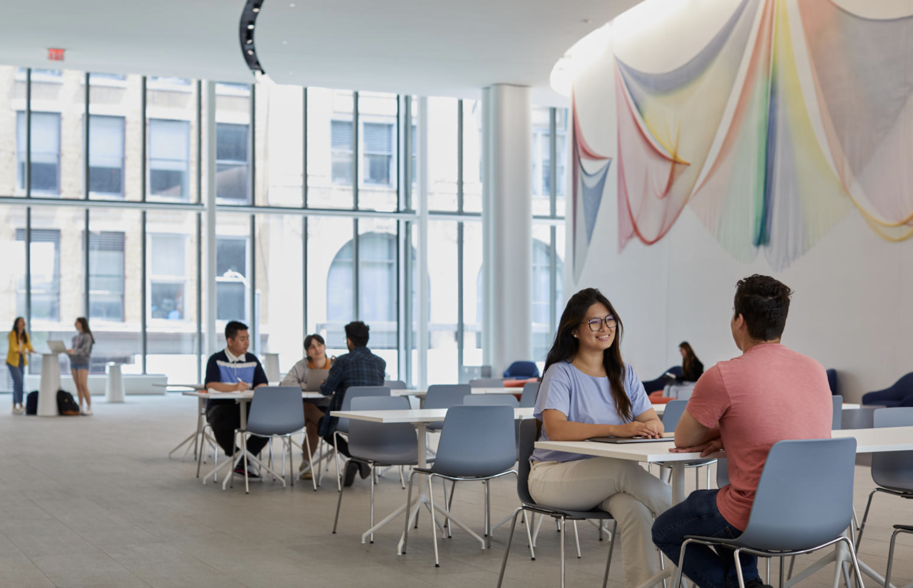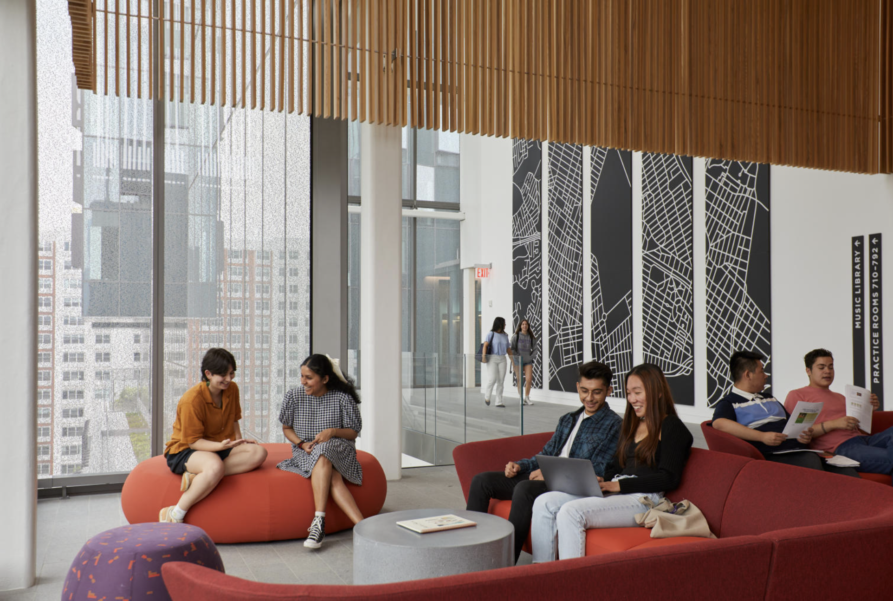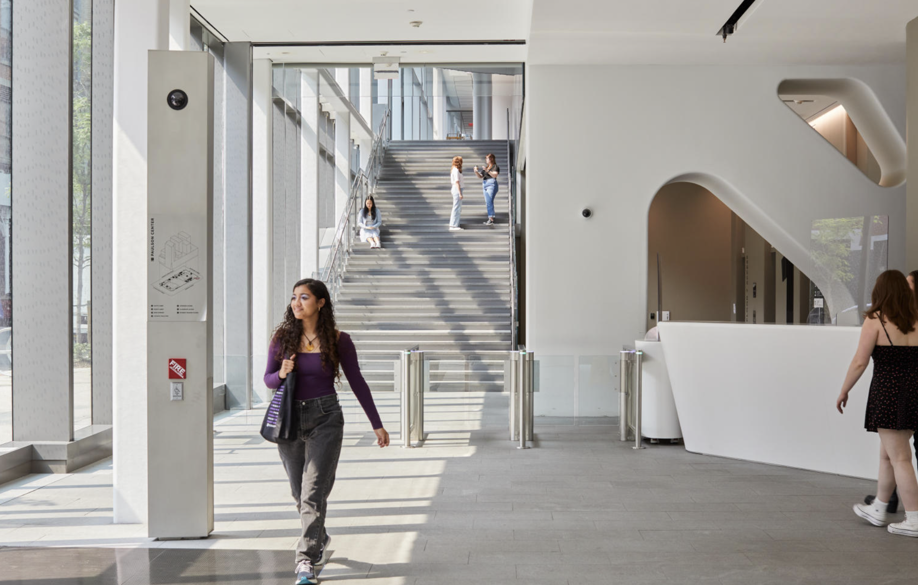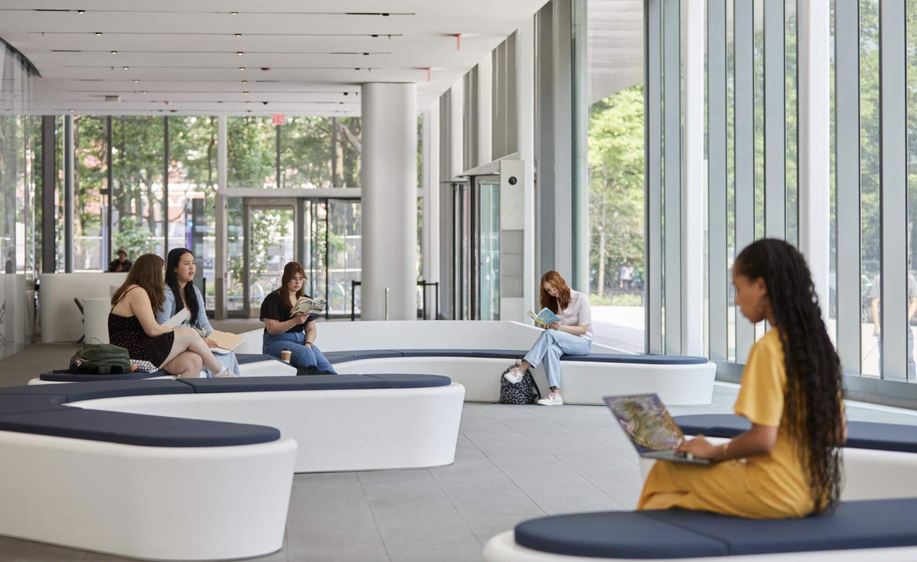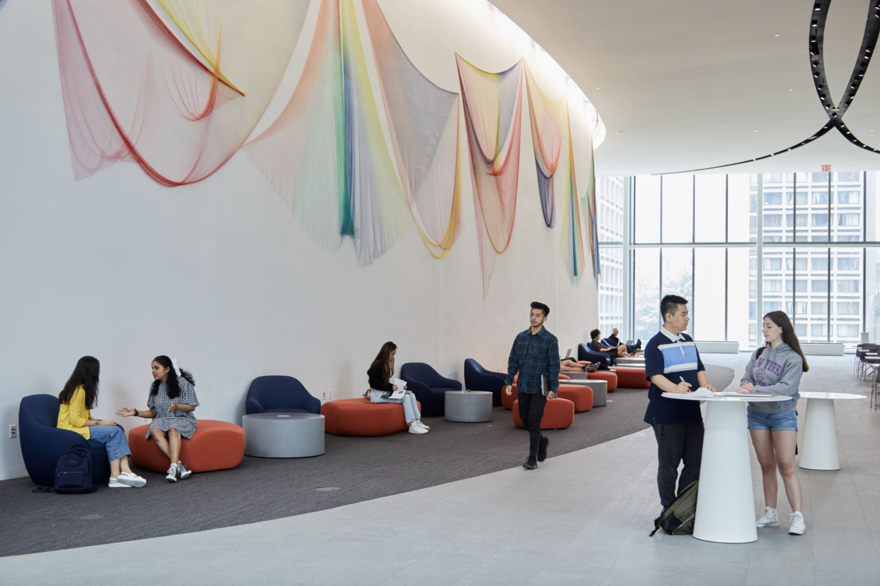John A. Paulson Center
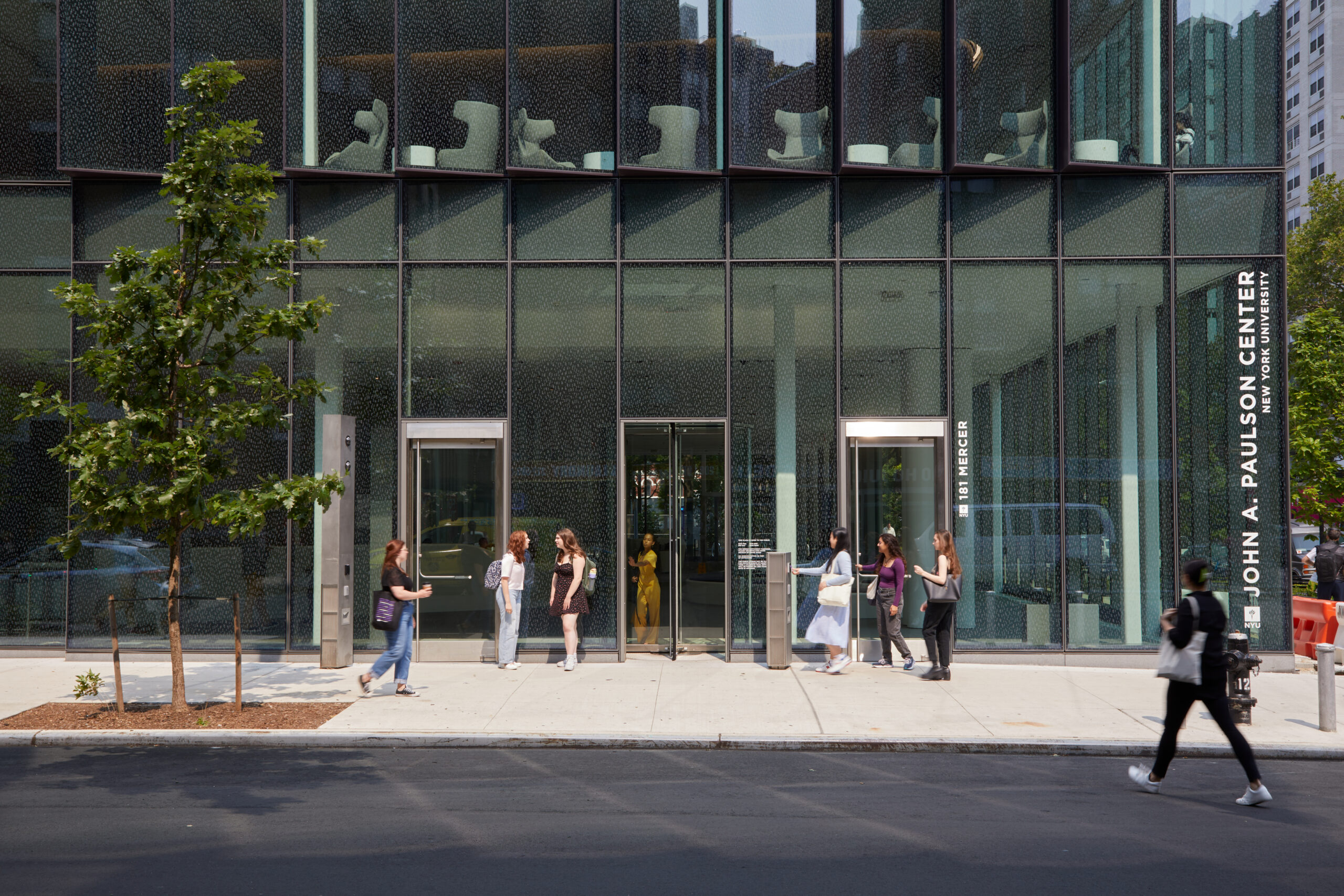
Designed in line with NYU’s Climate Action Plan, the John A. Paulson Center is NYU’s newest building having opened in the Spring of 2023. The John A. Paulson Center is home to student and faculty housing, study spaces, a Commons area, a public atrium, and a fully-equipped athletics and recreation facility with a four-court gym and six-lane lap pool. Plus, it features 58 general purpose classrooms, which means it has more space devoted to academics than any other NYU building.
A Look at the Paulson Center's Common Spaces
State-of-the-Art Performance Spaces
The Paulson Center has dozens of new music instruction and practice rooms, and the University’s first orchestral ensemble room.
The space also hosts three world-class performance spaces of various sizes. The Warehouse Theatre seats 140 people and is built with a fully demountable wall system, making it one of NYU’s most versatile theaters. The Iris Cantor Theatre is NYU’s first professional-level proscenium style theater space, and it seats 350 and features a fly system. And the 145-seat African Grove Theater which will be used for Tisch’s acclaimed Graduate Acting and Design for Stage and Film programs. The space will strive to promote the groundbreaking legacy of the original African Grove Theatre as a beacon for Black artists and performers.
Student Residences
Beginning in Fall 2023, the sixth floor of the Paulson Center will admit student residents. The reslife community will be divided into two residential colleges with 3 themed houses in each of them. Accommodations in this building include:
- Single studios
- Single bedrooms
- Low occupancy suites
- Wheelchair and mobility-related modified suites
