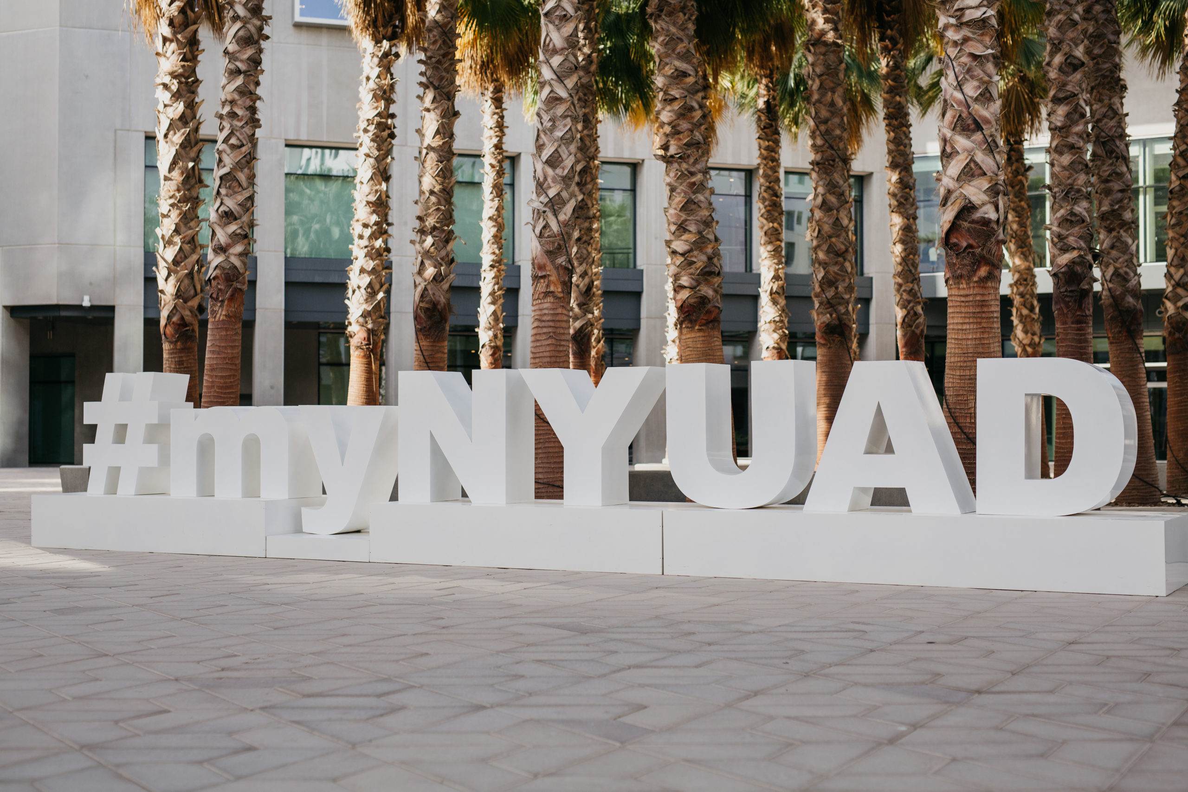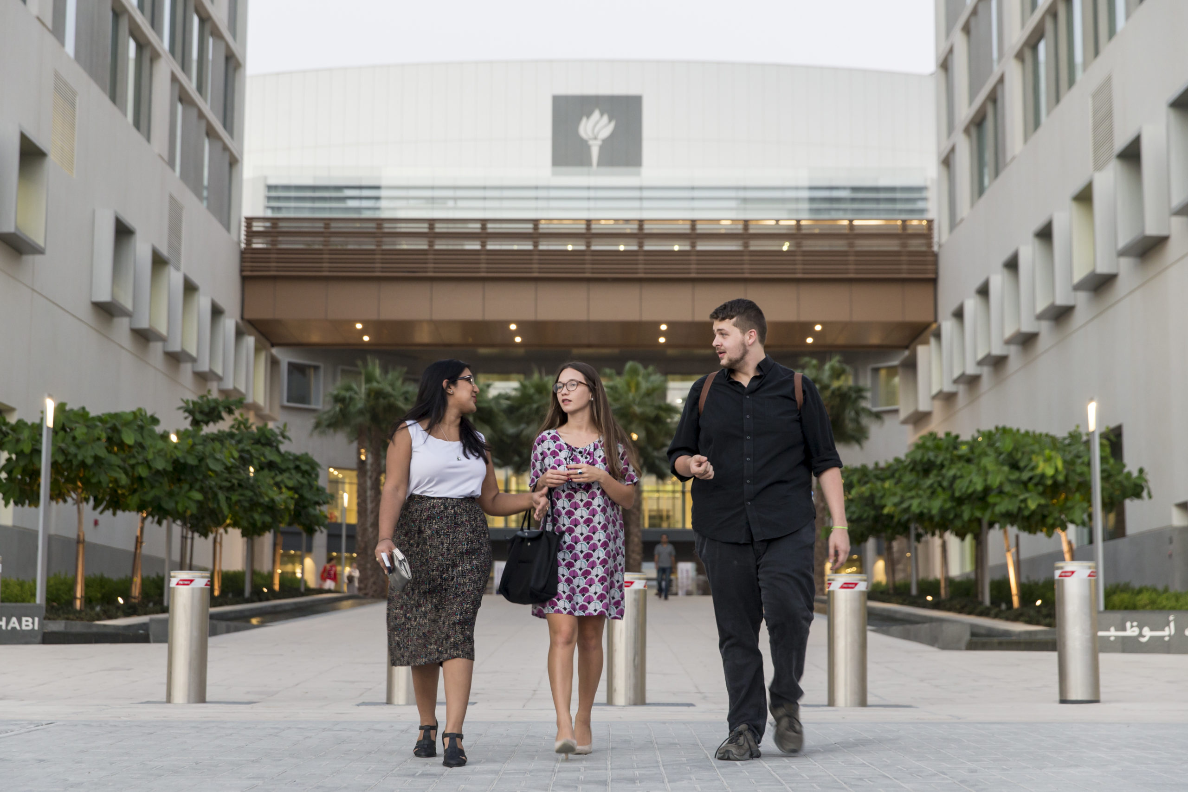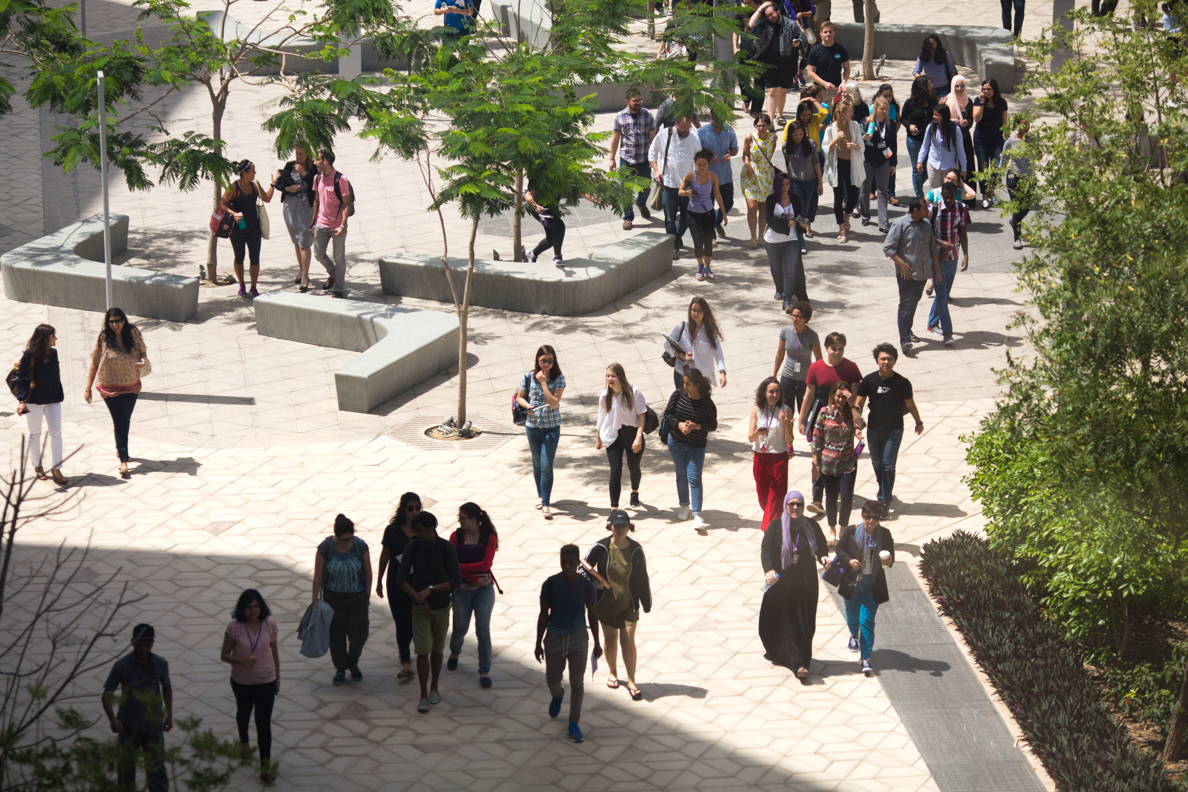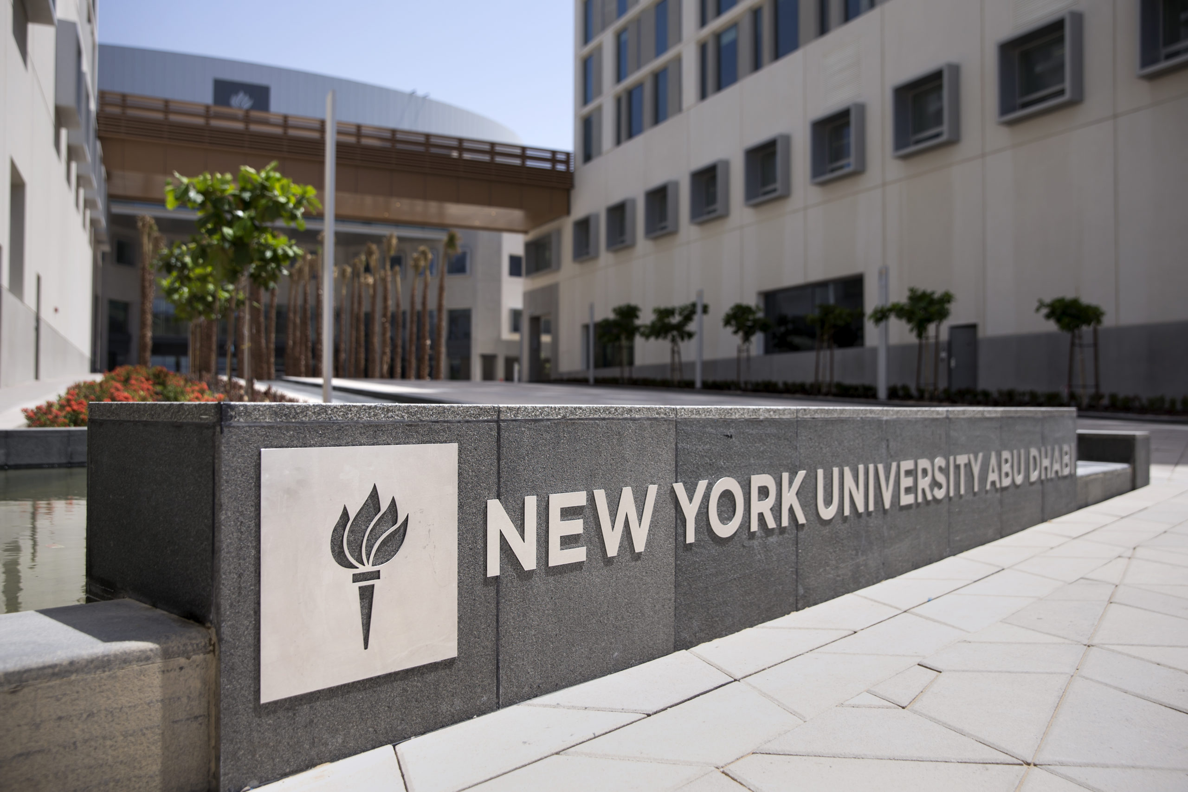The Central Plaza: John E. Sexton Square
The central artery of campus, “Broadway,” runs east to west and spans the campus’ length of 600 meters, with two additional plazas at each end. Three unique design features anchor the campus’ architectural style, designed by architect Rafael Viñoly. The combination of the ground level, housing teaching spaces, administrative spaces, and faculty offices and the 2nd-floor Highline, accessible from the residential spaces, is the primary feature. The Highline is inspired by the High Line in New York City, a green way built upon raised old train tracks. Shaded colonnaded walkways along the ground level offer extra protection from the sun. All of the buildings’ atriums give the campus the appearance and feeling of having numerous smaller buildings rather than huge blocks of buildings.




