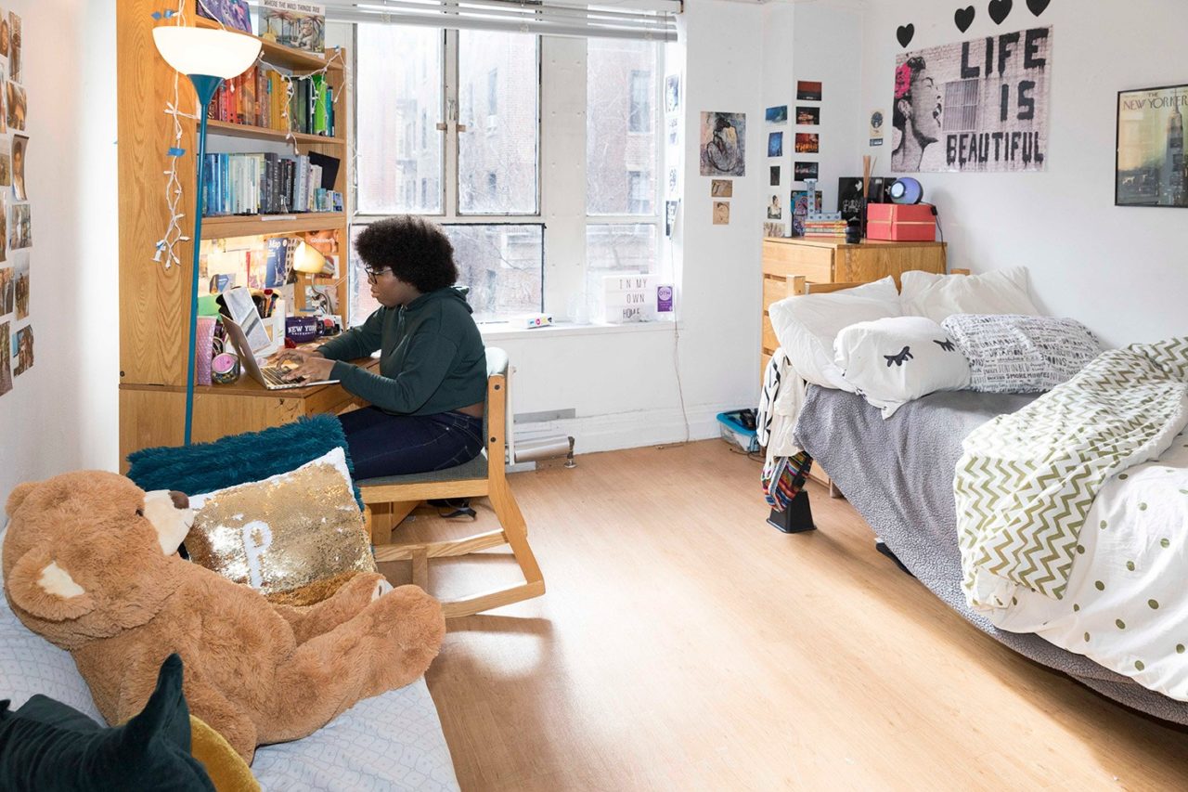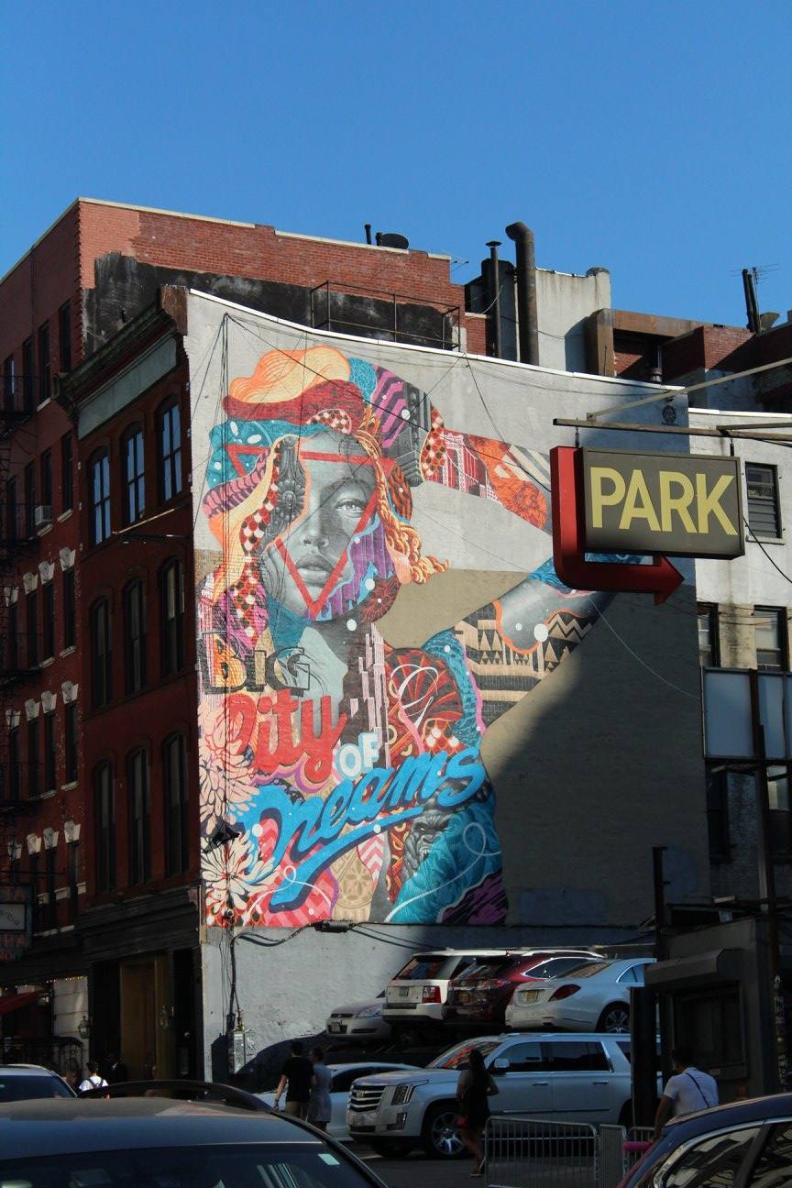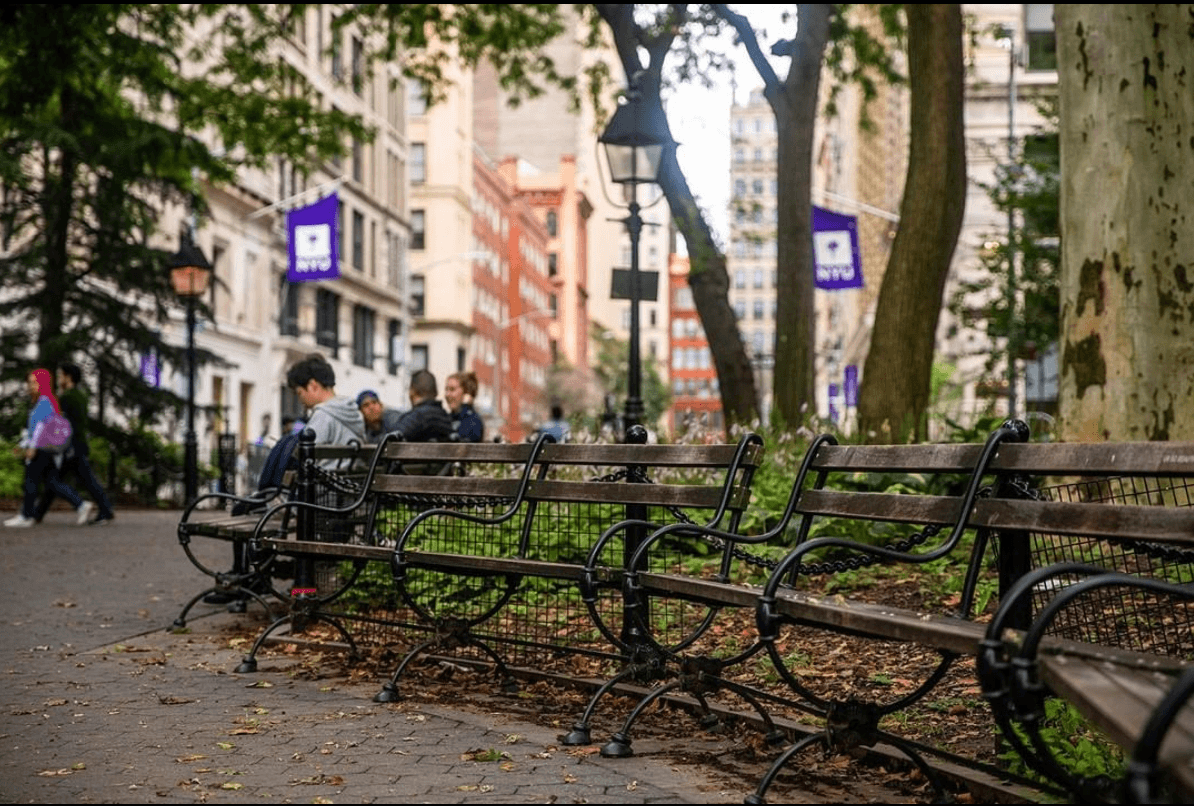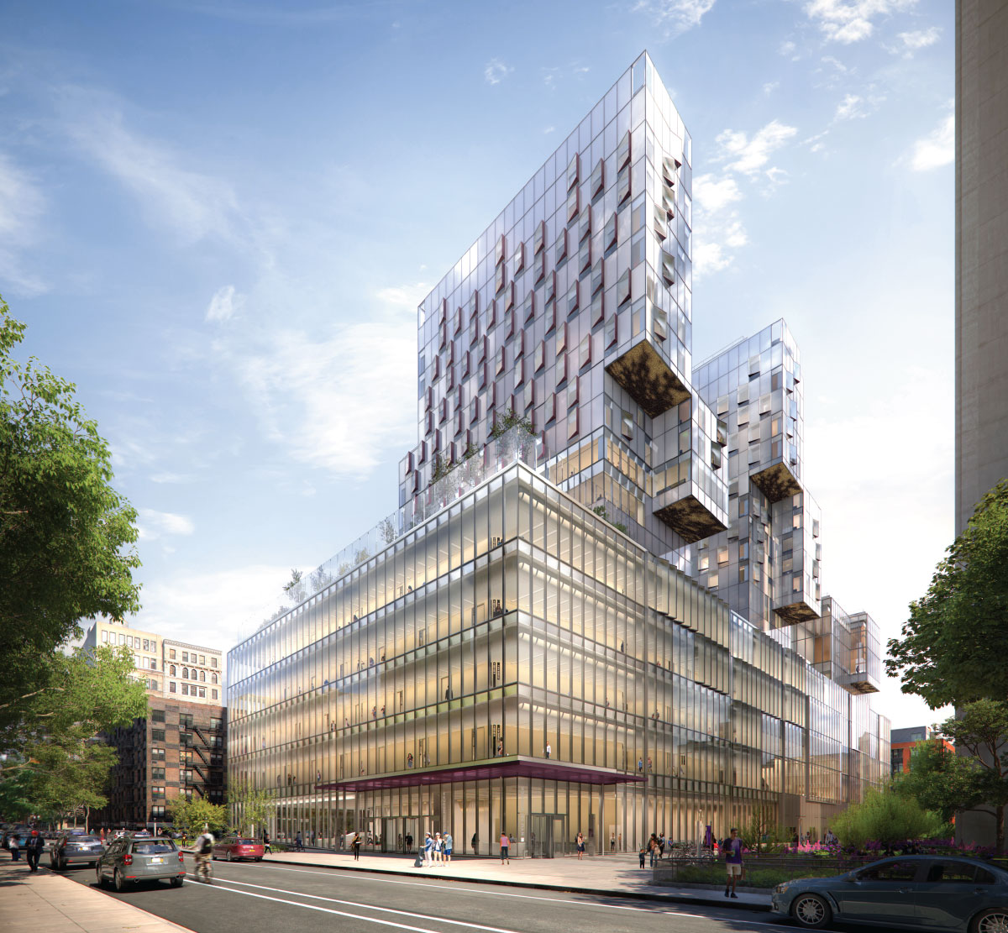
Scheduled to open in fall 2022, 181 Mercer Street merges learning and community. This state-of-the-art multipurpose building is a block long and 735,000 square feet. It has more than eight floors of classrooms, theatres and rehearsal space for the performing arts, a new athletic center, and both student and faculty residences. Designed by leading architects, it is also a showcase for sustainability and elegant, flexible design.
“181 Mercer is going to be a fantastic addition for NYU’s students. Specifically in terms of academic resources, living quarters, a state-of-the-art gym, and world-class spaces for the performing arts,” says Lynne P. Brown, senior vice president for university relations and public affairs at NYU. “But the physical presence of a facility like 181 Mercer arises out of a larger context and conversation about the very role of universities in all cities, and in New York City in particular. For centuries, universities have been key engines for creating knowledge that enrich human understanding, propel prosperity, and spark creativity. Great cities need great universities. The future of New York City and its great educational institutions—NYU among them—are interdependent.”
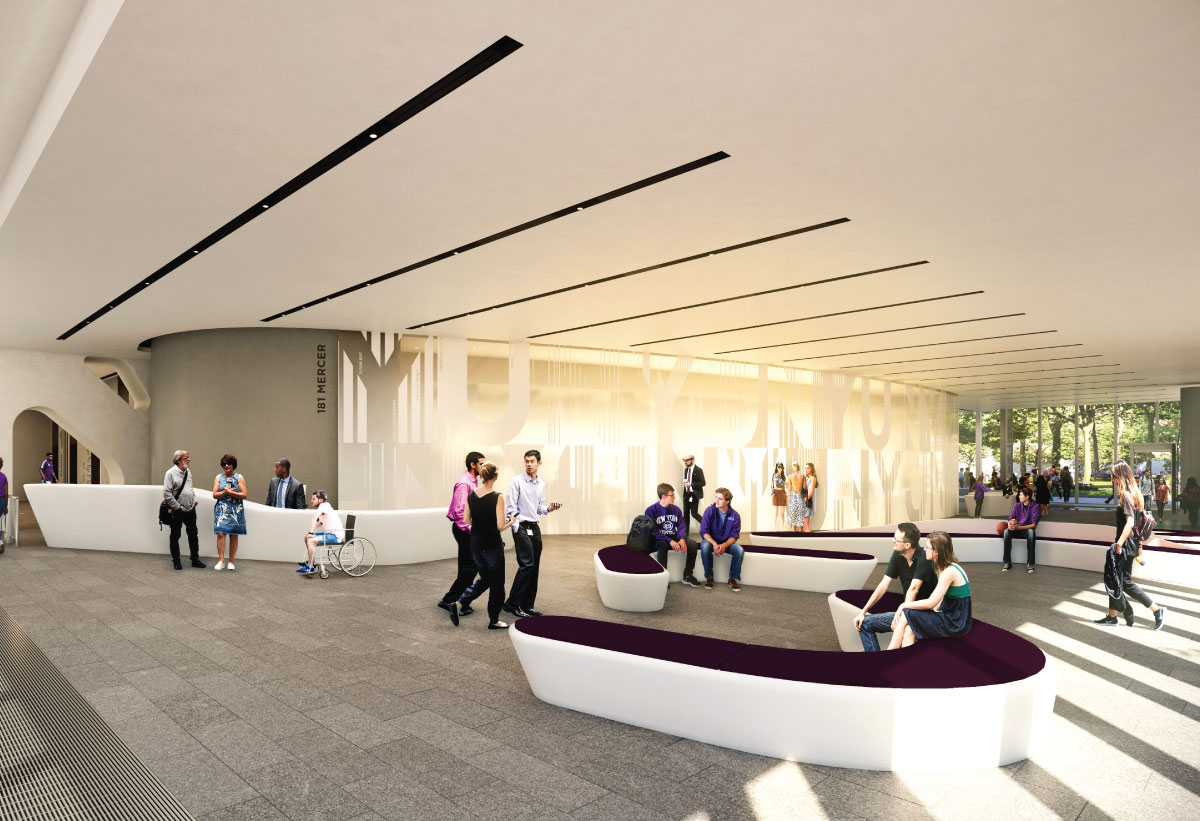
A Place to Learn
The 181 Mercer building has nearly 60 classrooms, plus many spaces for individual and group study. There are also three theatres. There’s a 350-seat proscenium theatre, an end stage theatre, and a warehouse theatre. What’s more, there are studio classrooms as well as theatre production shops. And there is an orchestra rehearsal room; a percussion suite; orchestral ensemble classrooms; group and individual instruction rooms; specialty spaces including harp, double bass, and reed instruction rooms; over 50 individual practice rooms; and an orchestral library.
Living in the Center of It All
There is space for more than 400 first-year students to live at 181 Mercer in a residential college–style setting. Resident advisers, faculty-in-residence, and staff will all be reachable within its walls. The building also features a four-court gym with a running track, a six-lane lap pool, a wrestling room, a fencing/multiuse room, two squash courts, cardio and weight training rooms, lockers, stretch zones, and open workout areas. As a place of assembly, it can accommodate up to 2,700 people.
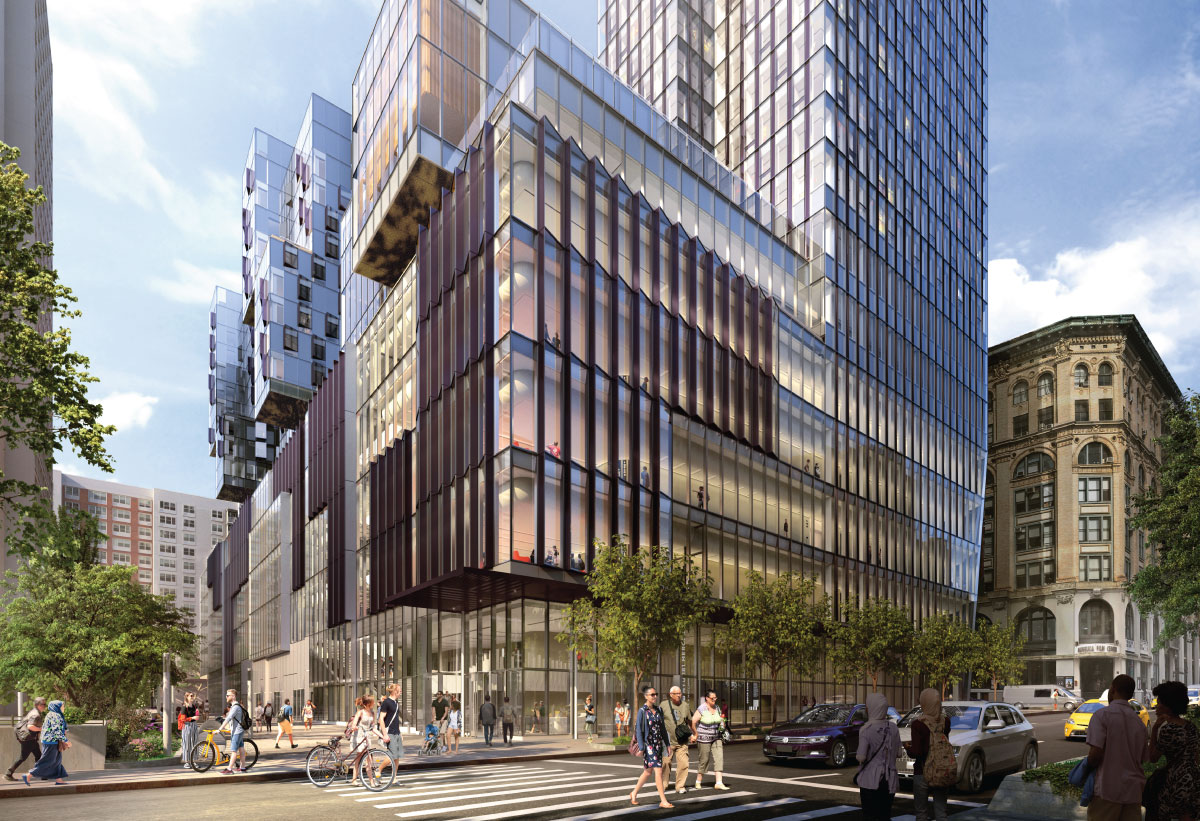
Intentional Design
“This architecturally distinguished building will drive NYU’s forward momentum on many fronts,” says Brown. “It serves as an anchor for the southernmost part of our campus in Manhattan, situated at the nexus of two fabled New York City neighborhoods: SoHo and NoHo.” The building is also designed in support of the NYU Climate Action Plan. So 181 Mercer takes advantage of sustainable design strategies that reduce greenhouse gas emissions, water consumption, and the amount of waste generated during both construction and the building’s everyday use. The building’s design itself minimizes its carbon footprint. And its series of green roofs and outdoor terraces naturally cool the building and the surrounding landscape. It is also intended as a place for community and will help students contribute to the surrounding neighborhood through an array of service initiatives, outreach programs, volunteer efforts, and community-based partnerships.

