Virtual Campus Tour
NYU Shanghai
NYU Shanghai’s 114,000-square-meter New Bund Campus in Pudong’s New Bund neighborhood has been open since Spring 2023. Composed of four interlocked structures set around an academic quadrangle, the new campus— designed by Kohn Pedersen Fox and the Arcplus Institute of Shanghai Architectural Design & Research—serves as not only an academic base for the NYU Shanghai community but also a cultural hub for the New Bund area. The University’s new home was developed by Lujiazui Group and built by Shanghai Construction No. 5 Group with the support of Shanghai city and Pudong New District.
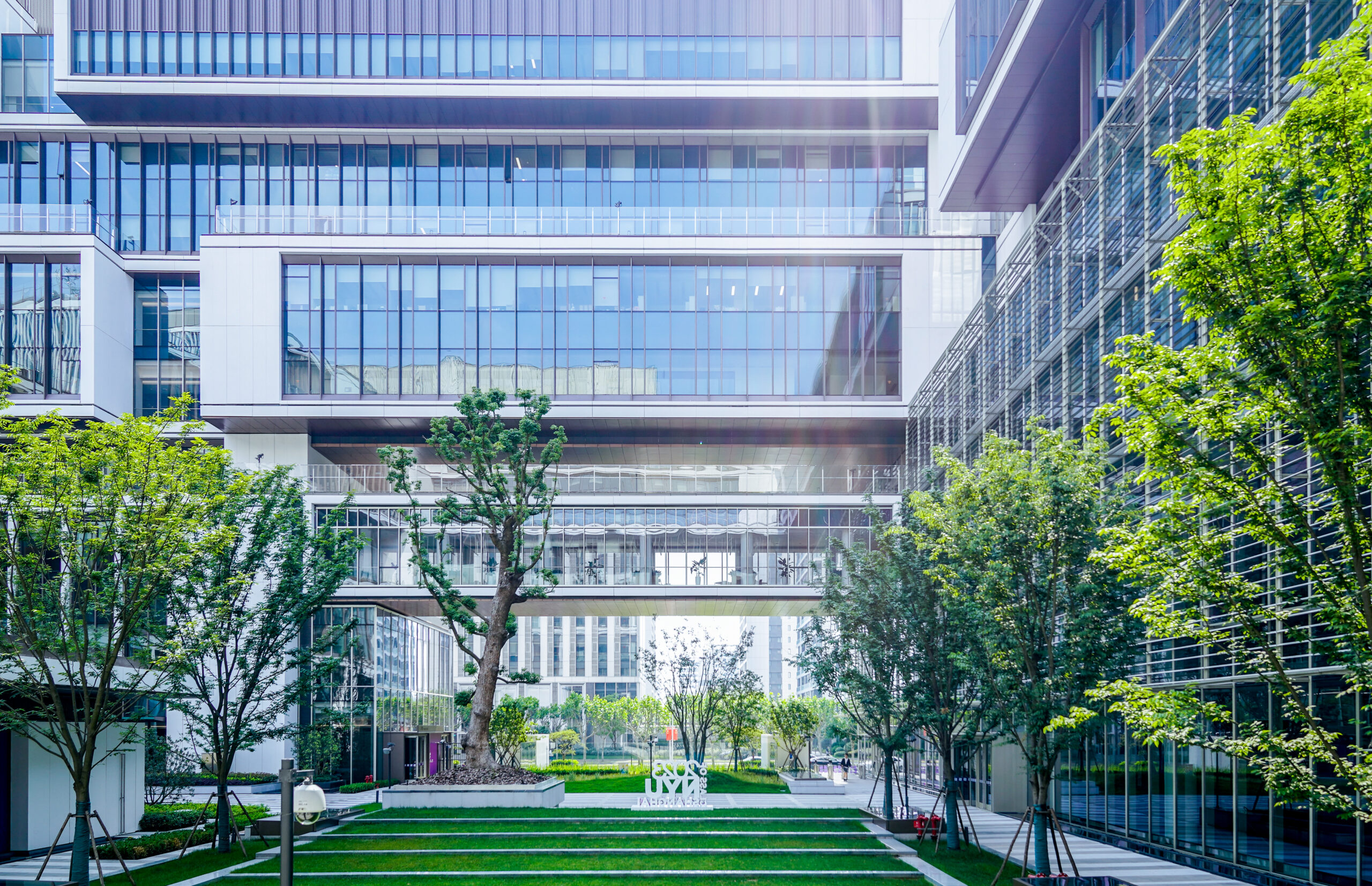
Campus Courtyard
1st Floor
NYU Shanghai's campus courtyard was designed to integrate two scholarly traditions: the Western cloister-inspired quadrangle and the Chinese scholars’ garden. Its design allows for sunlight to filter into the courtyard all year long.
LEARN MORE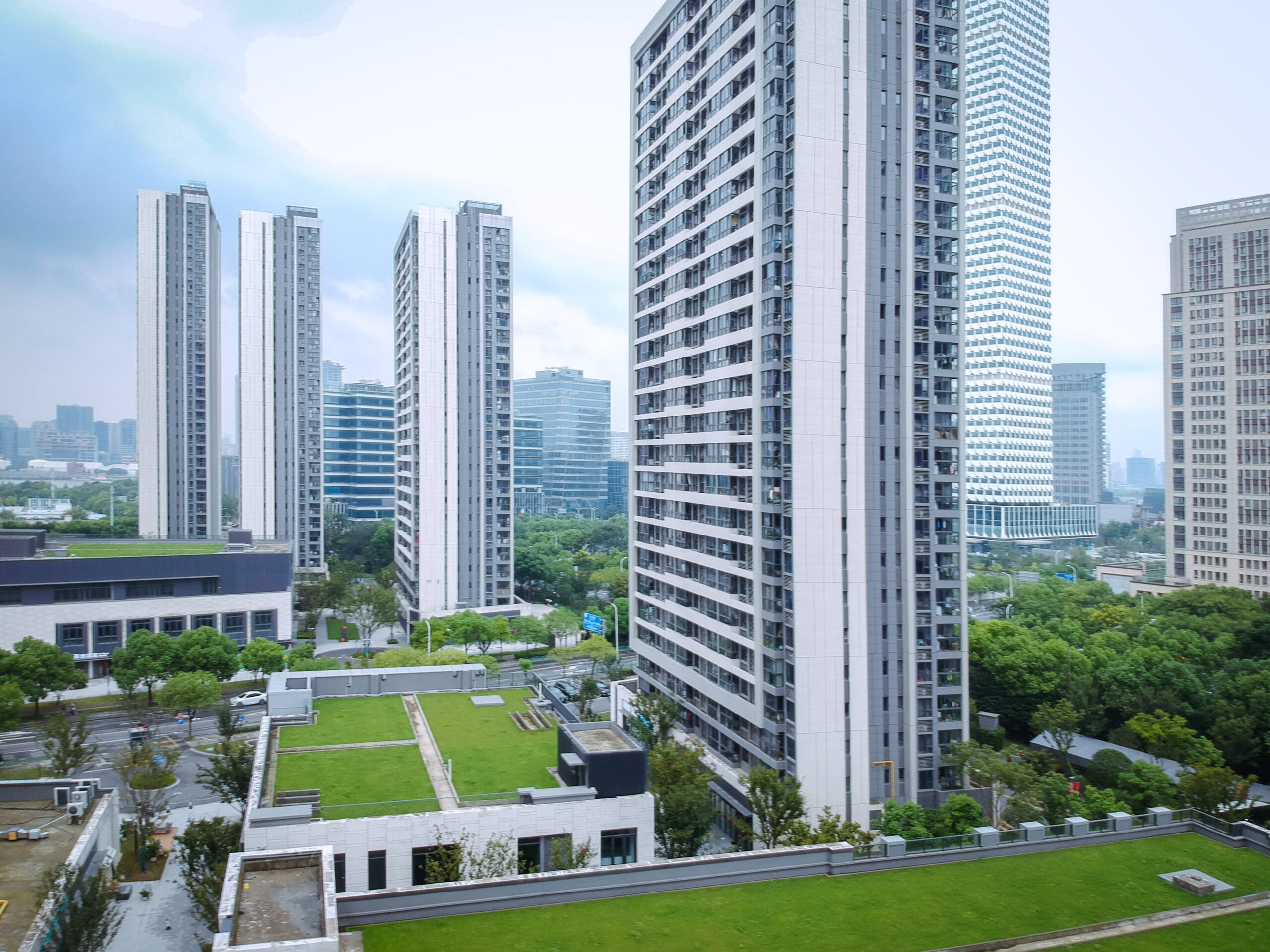
Shuttle Stop to Jingyao Residence Hall
Off Campus
Located in the Houtan area of Pudong district, Jingyao Residence Hall is a short bus or subway ride from the New Bund Campus. NYU Shanghai shuttle buses run regularly between the New Bund Campus Academic Building and the Residence Halls. The well-built residence hall offers students a range of housing configurations. All rooms are equipped with Wi-Fi, AC, a washer and dryer, and a private bathroom and a kitchen. The residence hall also has a resource center, professional live-in staff, and resident assistants on stand-by to assist students. At Jingyao Residence Hall, roommates are assigned from different nations, creating a diverse and international environment.
LEARN MORE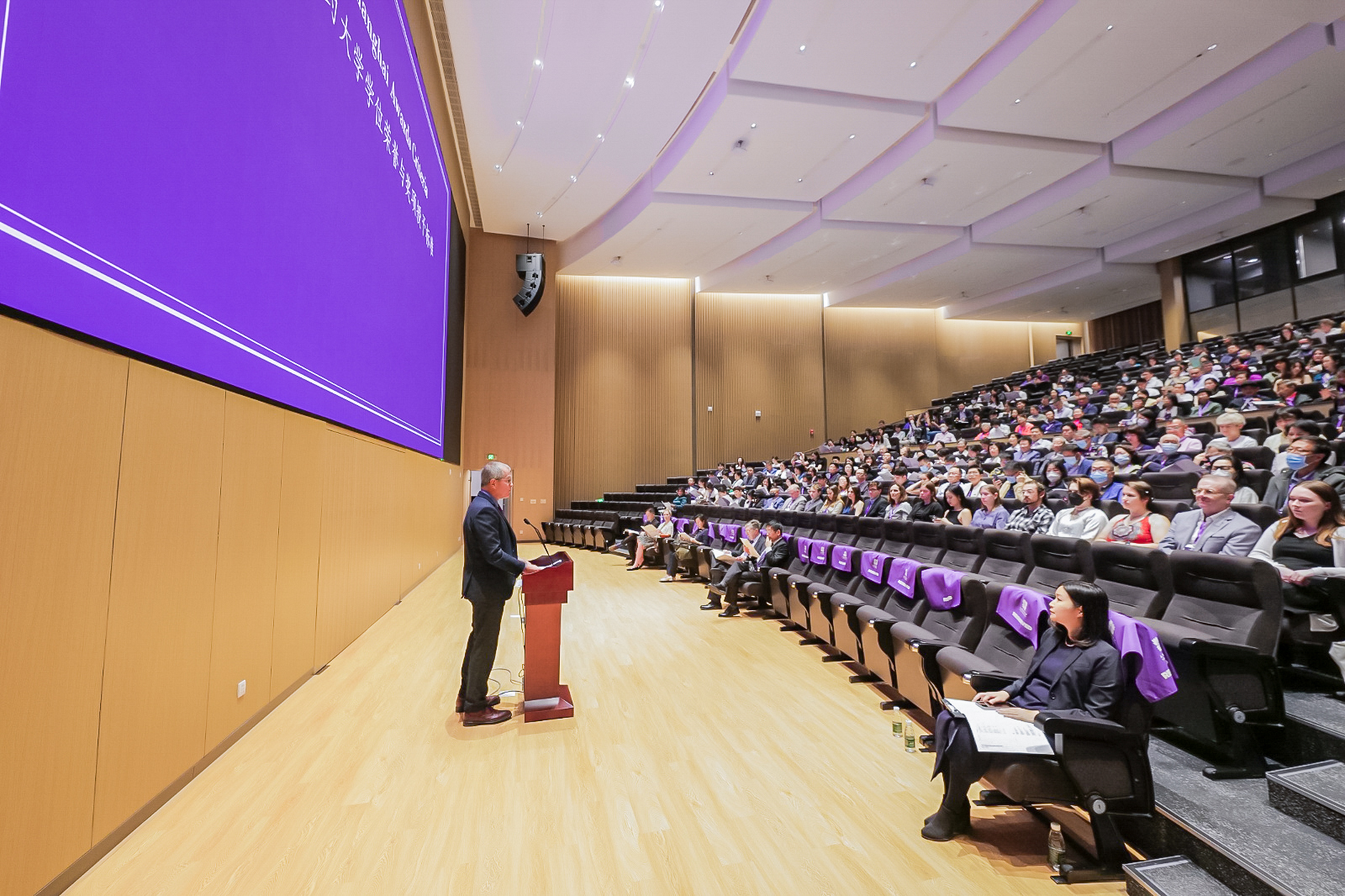
Main Auditorium
1st Floor
Outfitted with a 106-inch high-resolution LED screen, this 600-person auditorium will be used to host both public and university events, including speaker series, academic lectures, panels, and student-led programs.
LEARN MORE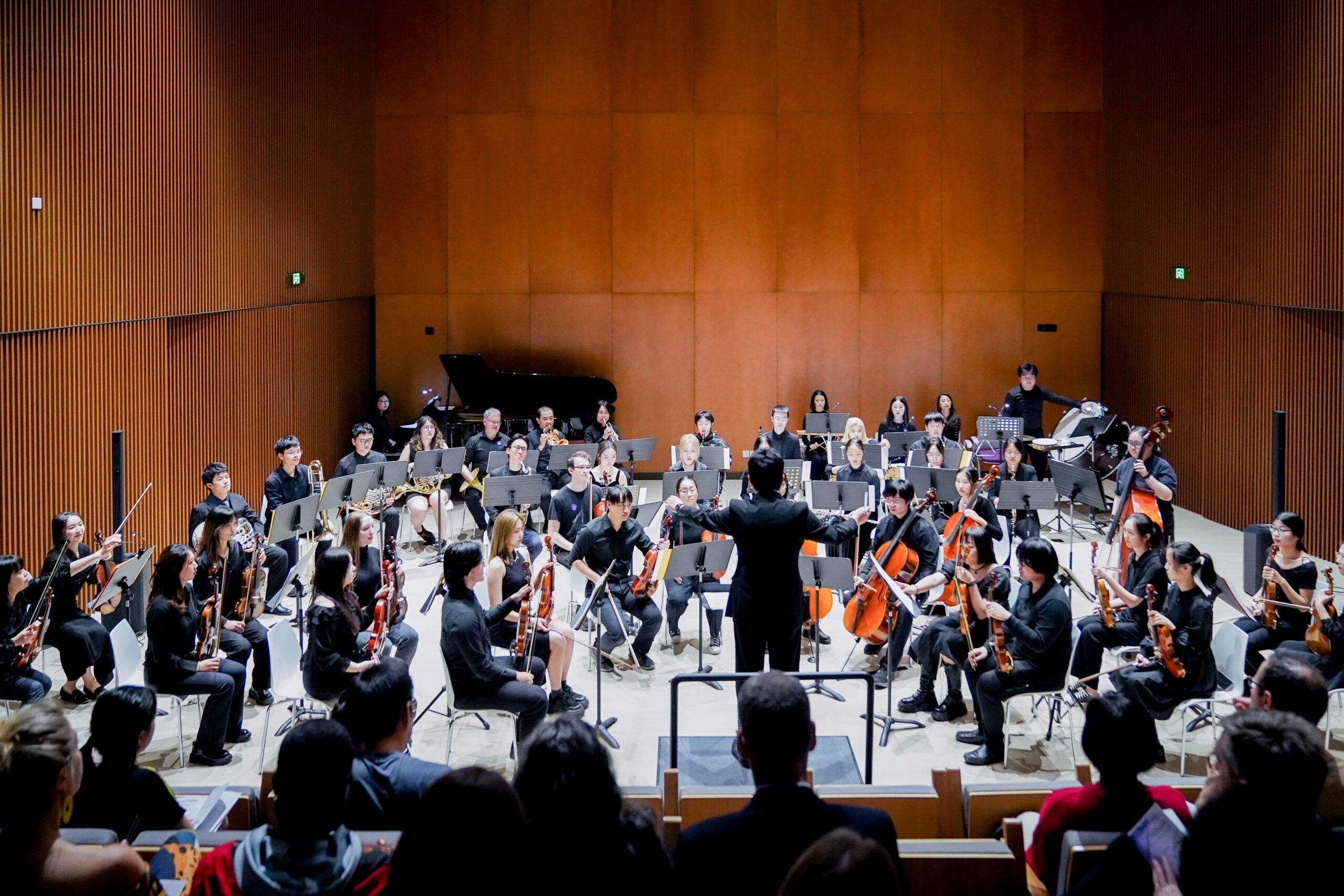
Recital Hall
1st Floor
The state-of-the-art recital hall highlights NYU Shanghai’s performing arts programs and can be used to host performances by invited artists and groups.
LEARN MORE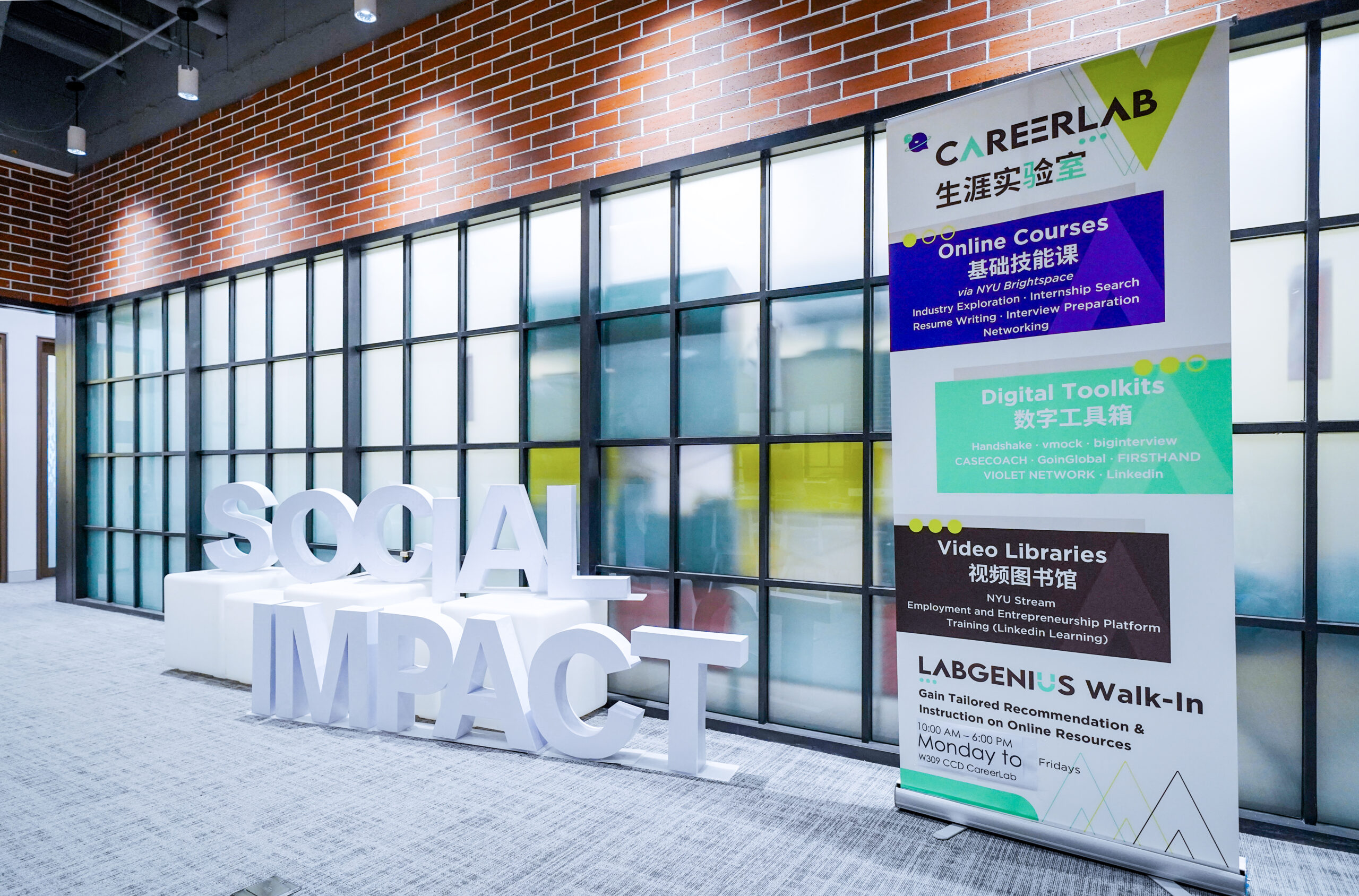
Center for Career Development
3rd Floor
The Center for Career Development (CCD) is equipped with various spaces dedicated to career development education to support students as they navigate their career journeys at NYU Shanghai.
LEARN MORE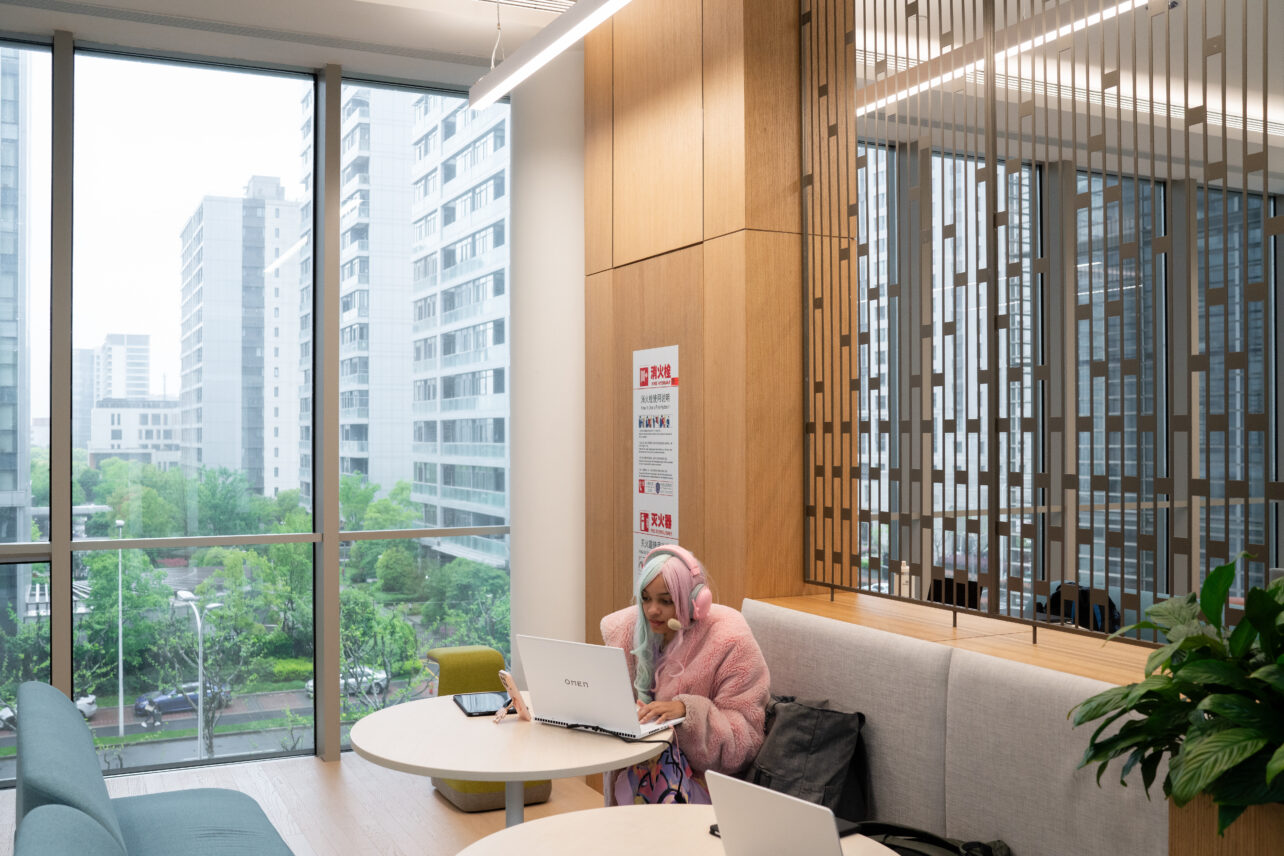
The John E. Sexton Bridge
3rd Floor
John E. Sexton Bridge over NYU Shanghai’s West building main gate is symbolic of the University’s mission to build bridges between nations and individuals.
LEARN MORE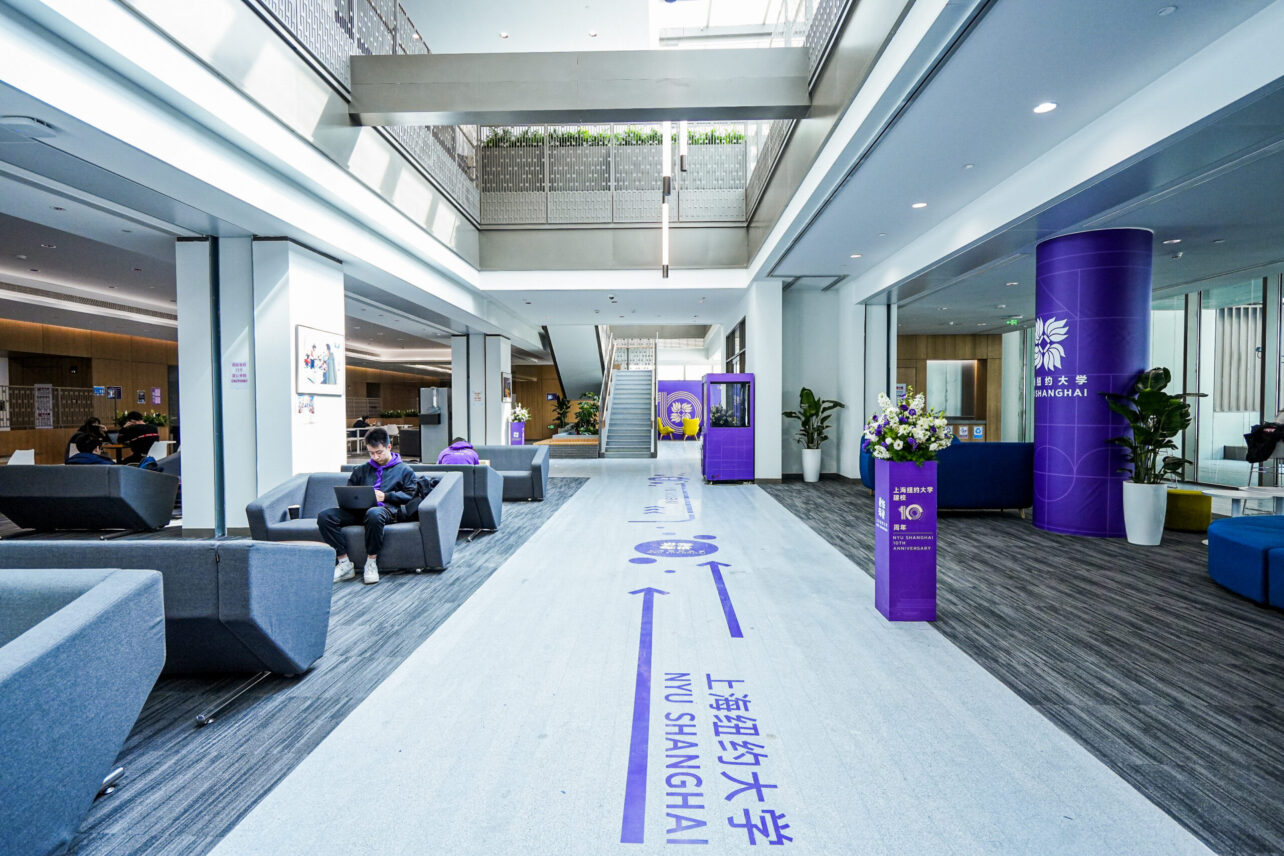
Magnolia House
3rd Floor, 4th Floor
Magnolia House is a multifunctional winter garden outfitted with plenty of seating and tables. It’s the perfect place for students to collaborate and exchange ideas, and study in a comfortable, open environment bathed in light.
LEARN MORE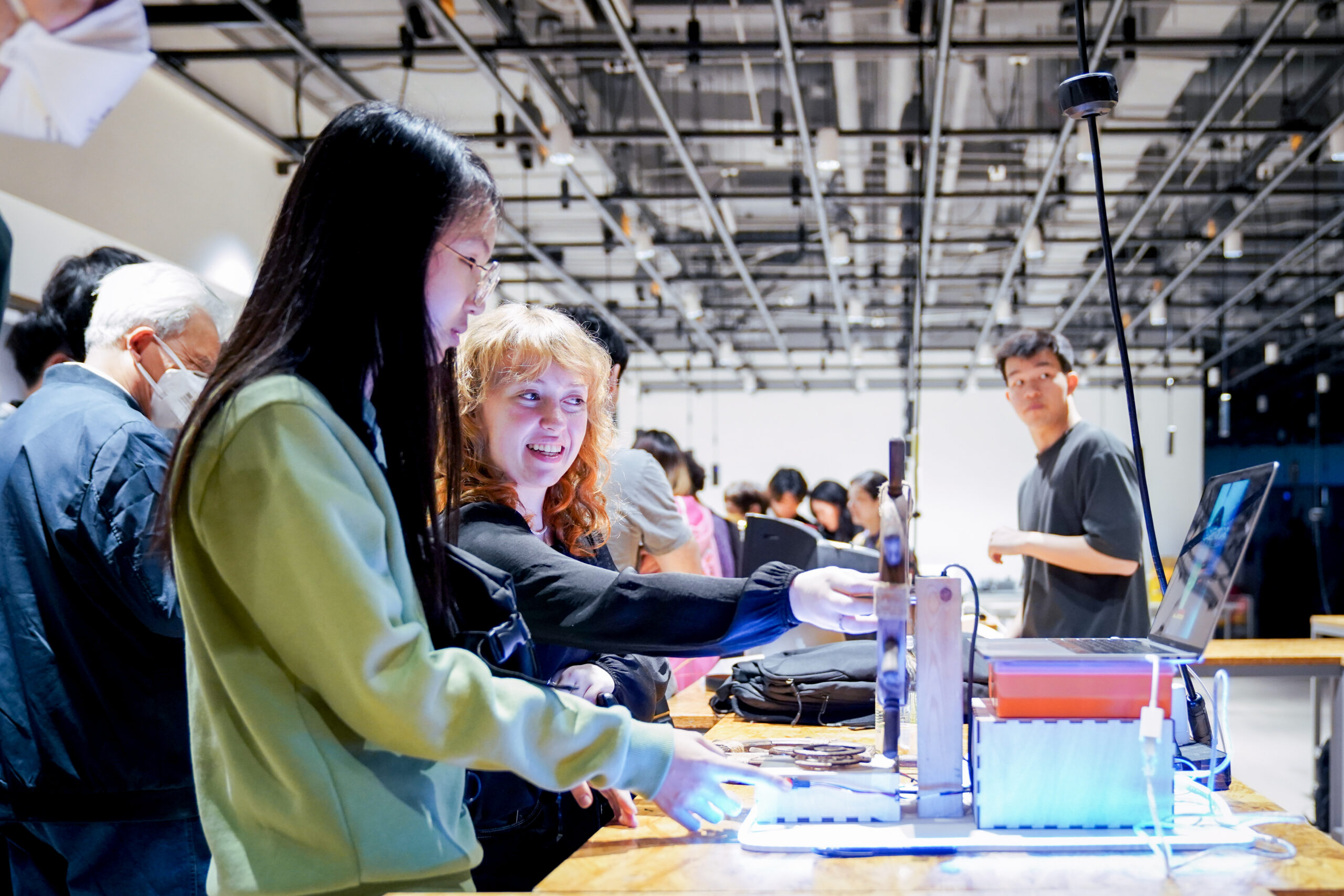
IMA Studio
3rd Floor, 4th Floor
The Interactive Media Arts (IMA) Studio is spread across two floors. Both floors of the IMA studio function as open, collaborative, and multidisciplinary spaces that integrate teaching, creating, and exhibiting.
LEARN MORE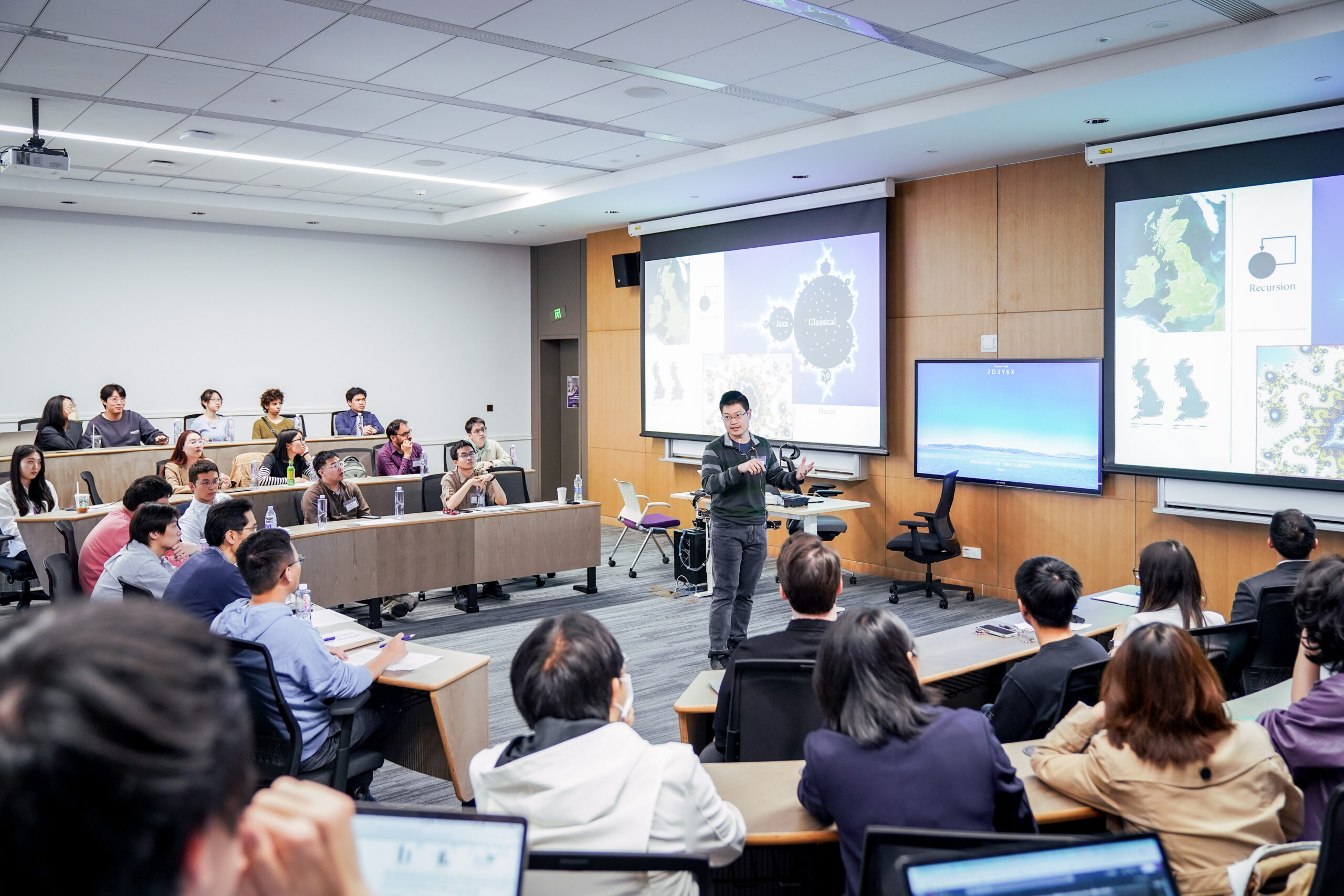
Classrooms
Various Locations: B-Level 2–4th Floor
The new campus has 69 classrooms, varying in size from small seminar rooms for a dozen students to lecture halls accommodating hundreds.
LEARN MORE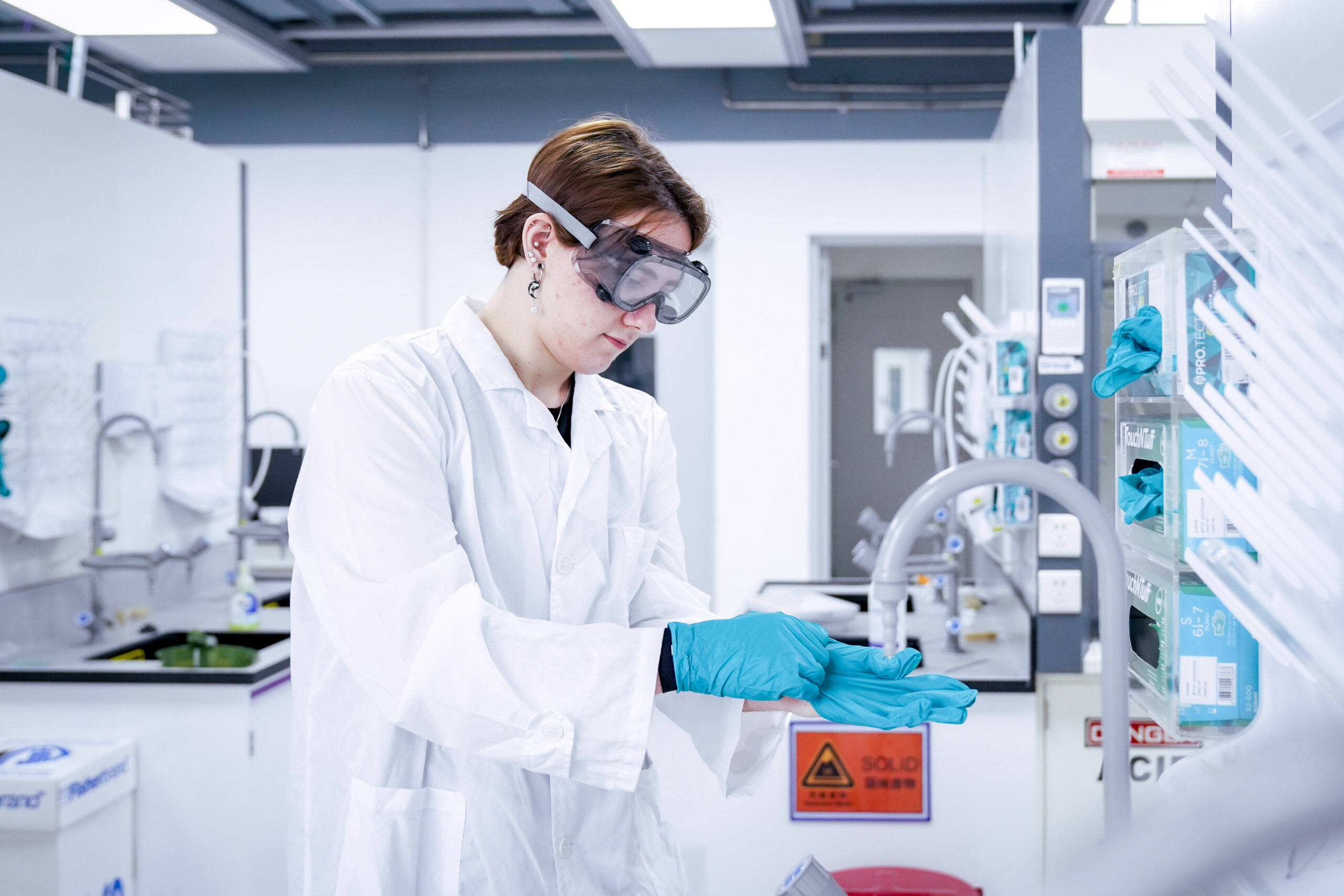
Science Labs
4th Floor, 5th Floor
Laboratory spaces are equipped with state-of-the-art instruments and materials and include Biology, Physics, Chemistry, and Electrical and Computer Engineering Labs, etc. Under strict laboratory management procedures and safety instructions, students are able to explore their curiosity of the unknown world and contribute to NYU Shanghai’s future legacy as a center for research.
LEARN MORE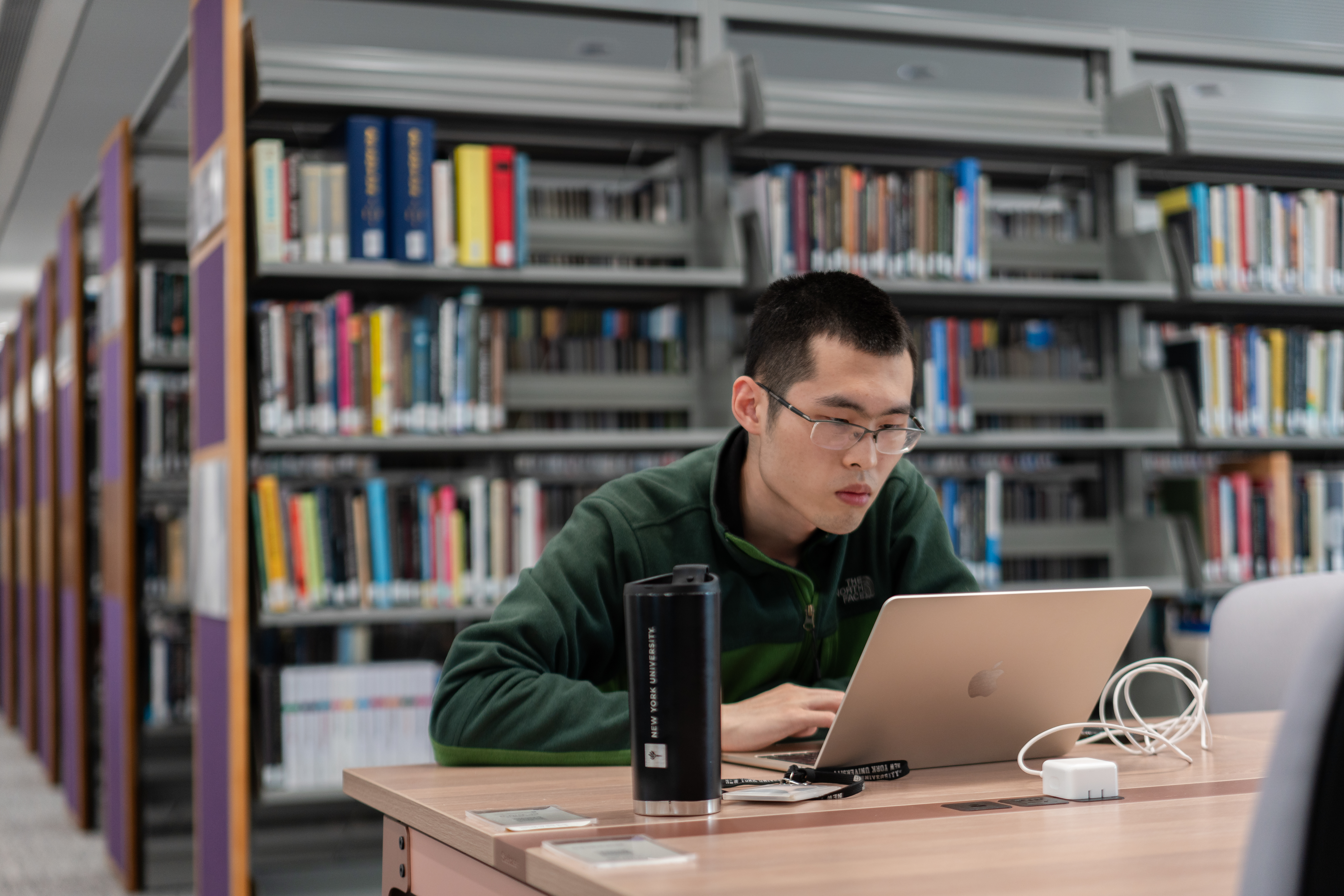
Library + XR Space
5th Floor, 6th Floor
The 5,000-square-meter library is equipped with a Digital Studio, Visualization Lab, Active Learning Classroom, High Performance Computer Lab, XR Space, and One Button Studio. Students and faculty are able to access collections and databases throughout NYU’s global network with professional assistance from library staff and instructional technologists.
LEARN MORE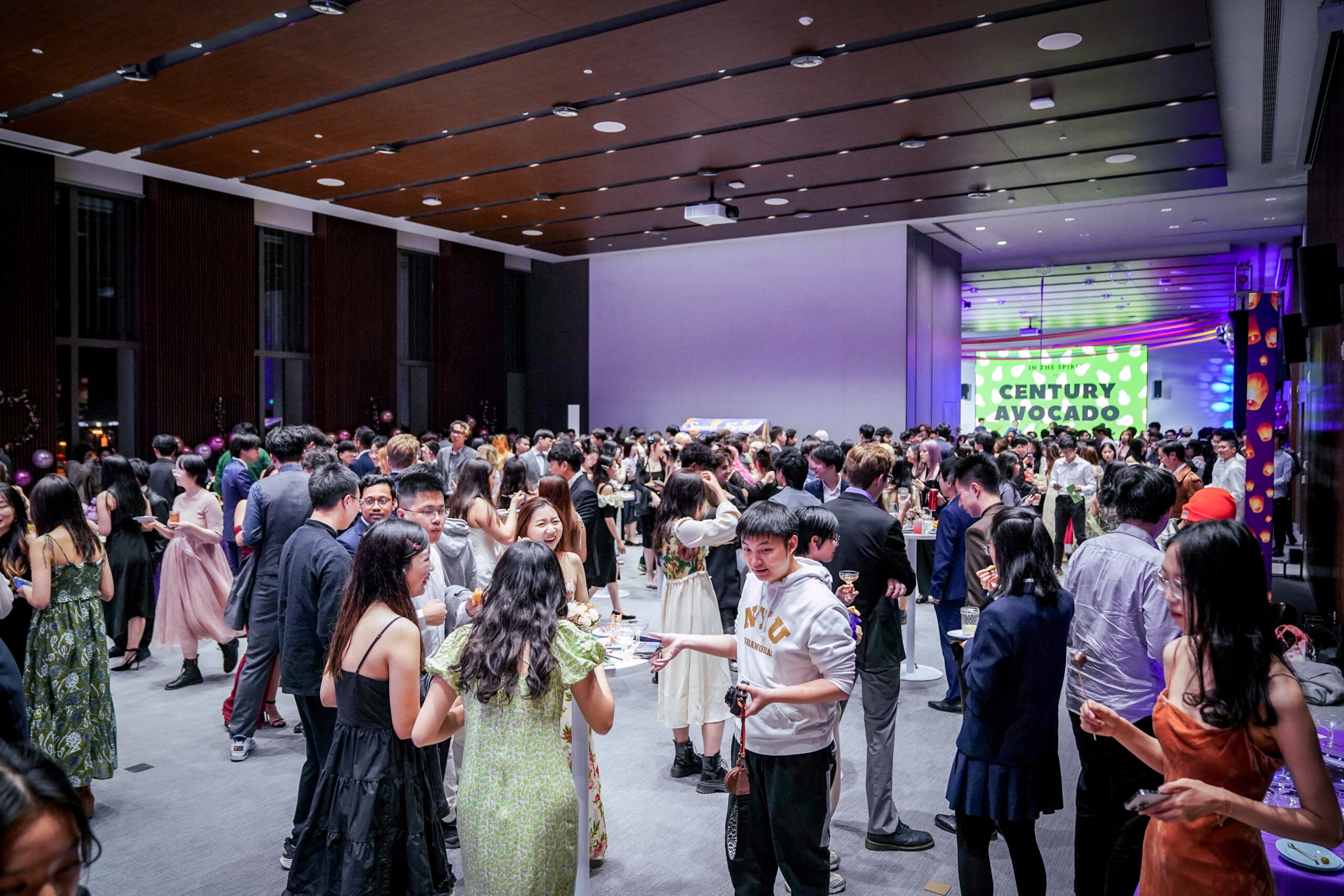
The Colloquium
9th Floor
The Colloquium space is where conferences, career fairs, and other events will be hosted by the University’s research centers, departments, and individual faculty members, for both internal and external audiences. The space can be divided into rooms of different sizes to accommodate various needs.
LEARN MORE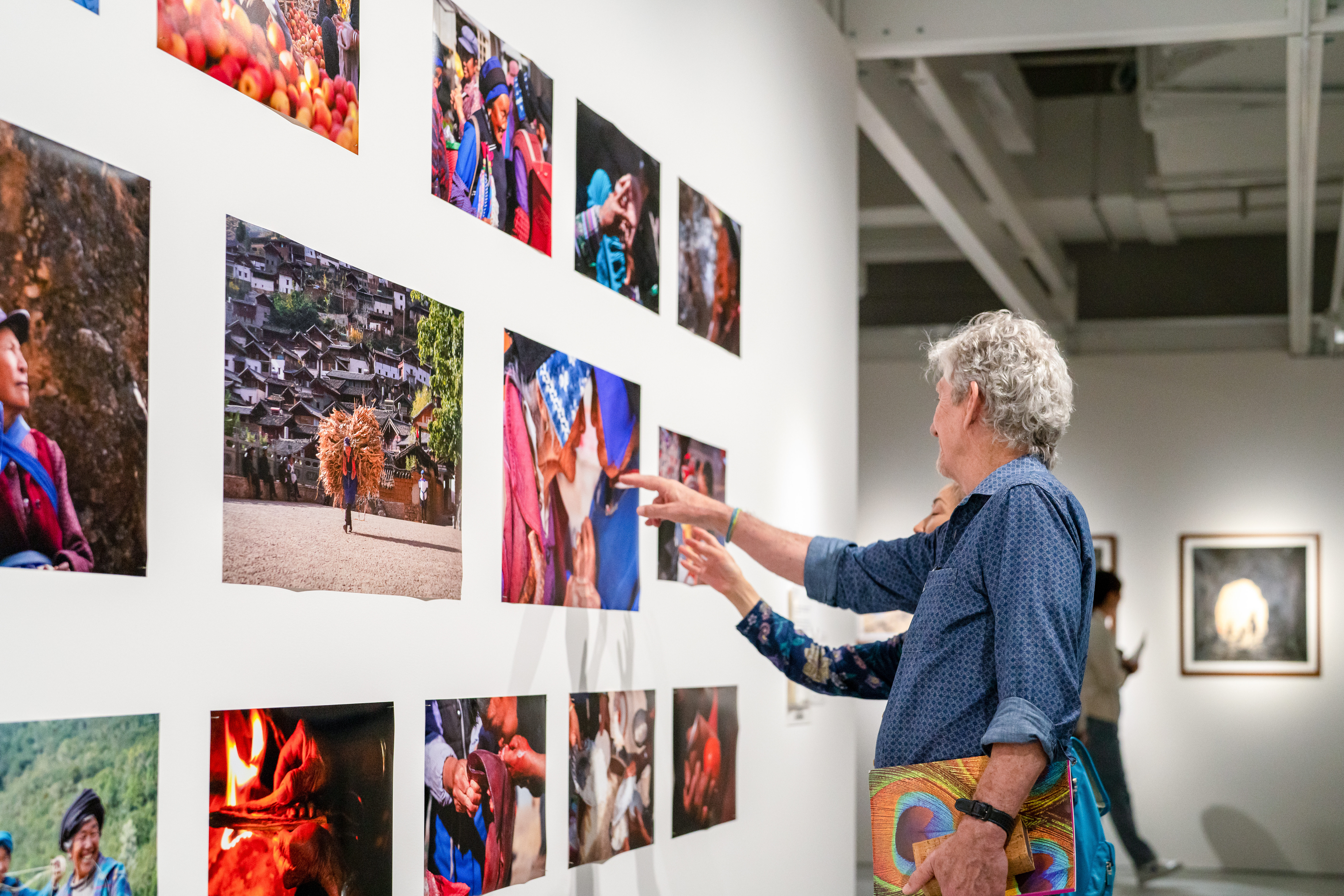
Institute of Contemporary Arts
B-Level 1
The NYU Shanghai Institute of Contemporary Arts (ICA) hosts the work of renowned artists in its nearly 600 square meters of exhibition space. With an entrance facing the street, located at the intersection of West Gaoqing Road and West Yangsi Road, the ICA is open to the public and serves as an educational resource for the Shanghai community.
LEARN MORE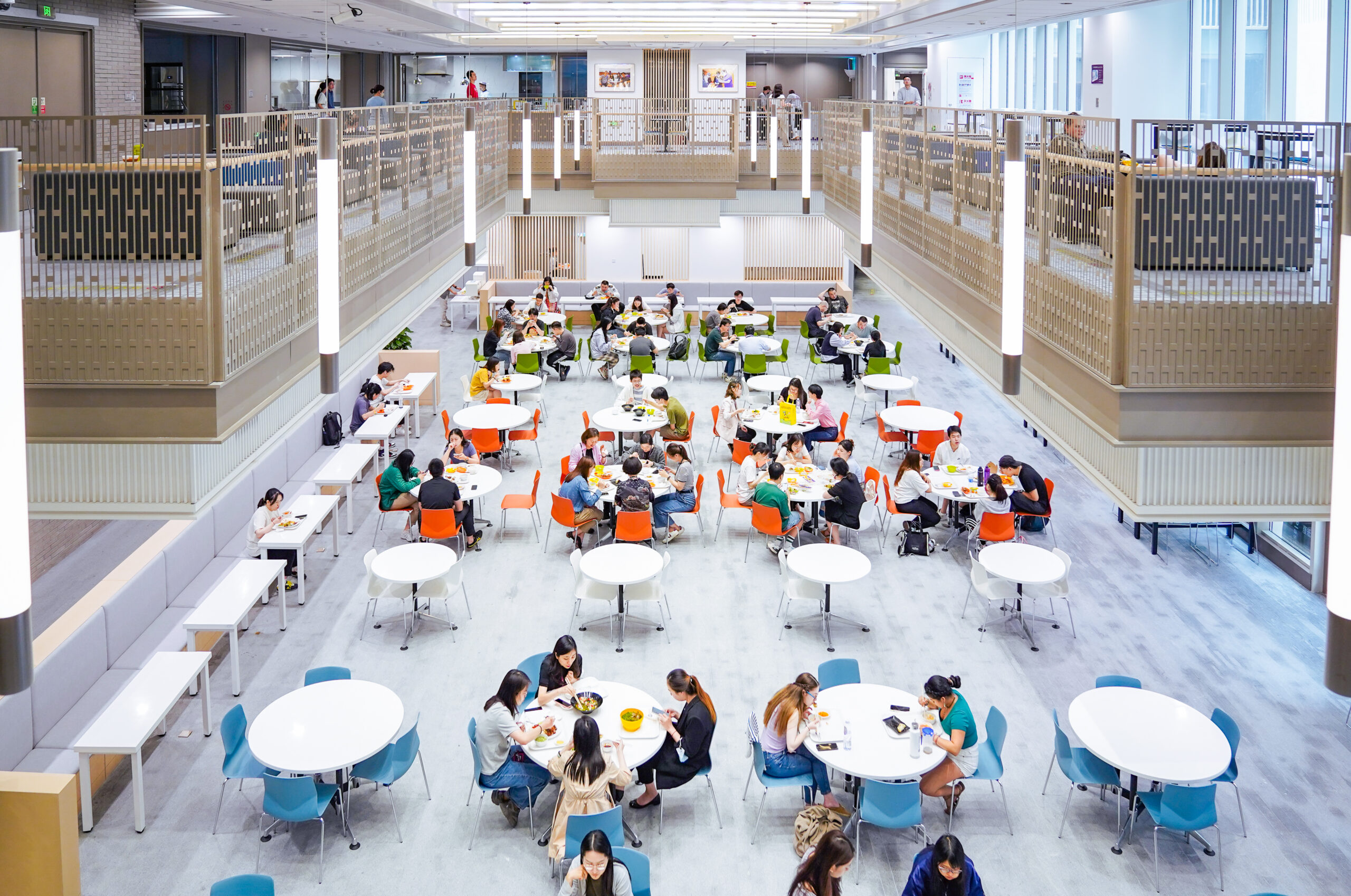
Canteen
B-Level 1, B-Level 2
NYU Shanghai’s two-story cafeteria is located on the B1 and B2 floors, covers 1,250 square meters, and seats 360 diners. There are 14 food stalls that serve a variety of dishes, including Chinese, Western, halal, vegetarian, and more, to accommodate the diverse dietary needs of NYU Shanghai’s global community. The spacious and brightly-furnished environment is the perfect place to enjoy a meal while basking in plenty of natural light.
LEARN MORE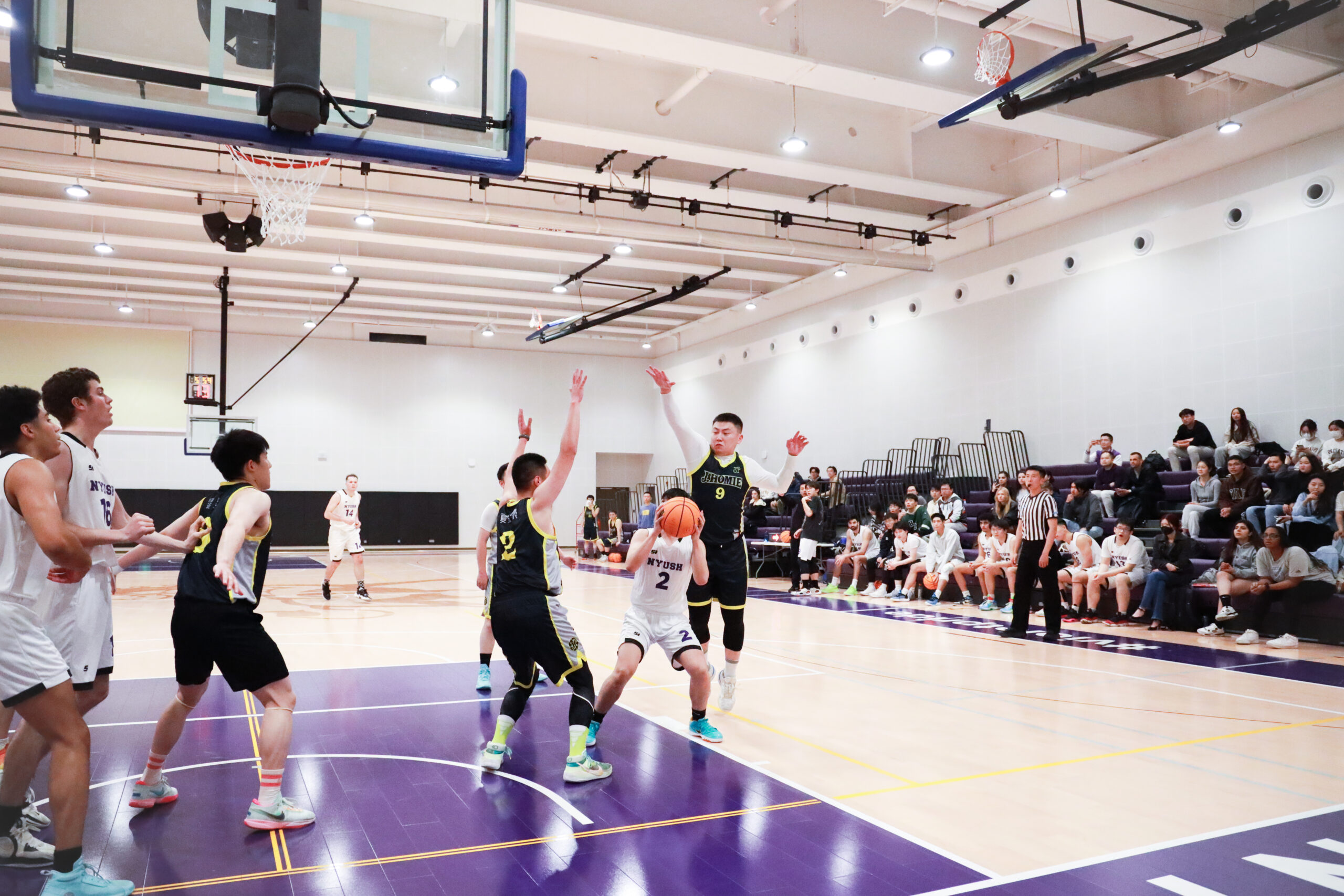
Athletics Center
B-Level 2
The 4,000-square-meter athletics space includes a fitness center, a gymnasium, an auxiliary gym, and a group exercise studio used for the intramural athletic programs. The two gymnasiums have multiple sports court lines as well as equipment that meets international standards.
LEARN MORE